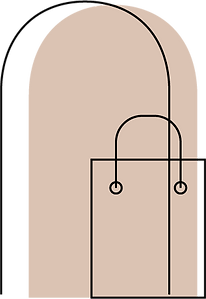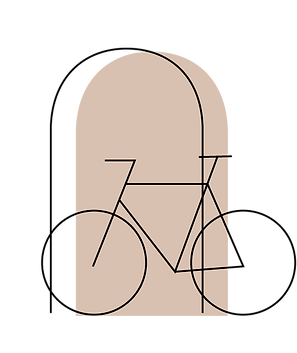MOLIÈRE
A PROJECT BY MOATTI-RIVIÈRE + B2AI ARCHITECTS
THE MOLIÈRE PROJECT AND ITS VARIOUS ASPECTS
The Molière project seeks to transform a currently vacant site into a residential and green development, with ground-floor commercial spaces along the Chaussée de Waterloo.
The design was developed in close dialogue with public authorities and local residents, resulting in a harmonious project that integrates naturally into the urban fabric of Ixelles. Discover the different dimensions of the project: architecture, green courtyard, durability, mobility, stores, and art & memory.

Art & Memory

HISTORY OF THE SITE
The building was opened in 1910 as the “Royal Rinking” roller skating rink. This occupation lasted only a few years and in 1918 the site was used as a shelter for refugees. It also hosted a few boxing and hockey matches.
In 1924, the site was converted into a garage, before being bought by Delhaize in 1983 and used as a supermarket until 2017. BESIX RED then acquired the site and wished, together with the architects, to design a mixed-use project. Between 2018 and 2024, two versions of the project were presented, but neither obtained the approval of the stakeholders involved.

- Aerial view of the planned situation -


- 3D image of Rue Léon Jouret-
REVISED DESIGN
AND ARCHITECTURE
Designed by Moatti-Rivière and B2Ai (based in Ixelles), the project redefines the street façades along the Chaussée de Waterloo and Rue Léon Jouret.
On both streets, three-storey buildings with a recessed upper level create a balanced and coherent streetscape.
The project aims to restore the urban fabric and ensure a building height consistent with the neighbourhood’s scale. The façades reflect the surrounding architecture, featuring natural stone on the Waterloo side and light brick on the Léon Jouret side, a sober and contemporary design language that opens the project to the city and enhances the quality of the ground floor.
MODIFICATIONS MADE

The Molière project is organised around a spacious landscaped garden at the heart of the site.
The removal of the housing units originally planned within the volume of the existing hall made it possible to create a 2,700 m² landscaped garden, including 900 m² of open ground and 1,800 m² on a deck slab, to the benefit of all residents of the inner block, offering greater tranquility, open views and enhanced biodiversity.
Several ground-floor structures have been retained to accommodate retail spaces and parking areas, thereby avoiding the excavation of large underground levels and reducing construction disturbance. The project’s built volume represents a total surface area of 9,700 m² with a footprint of 3,581 m², comprising 6,012 m² of residential space, 1,507 m² of commercial space, and 32 parking spaces.

Molière features 46 apartments, ranging from studios to three-bedroom units, offering a calm, bright and high-quality living environment.
Each apartment provides excellent energy performance, thanks to a sustainable design incorporating heat pumps, green roofs of over 1,000 m² and natural rainwater management. At ground level, retail spaces bring activity to the Chaussée de Waterloo and contribute to the vibrancy of the district.
- 3D image of Chaussée de Waterloo -

FOCUS:
RETAIL FUNCTION
The ground floor will host three local retail units of approximately 500 m² each, featuring shopfronts along the Chaussée de Waterloo and three separate entrances. These spaces are intended for high-quality retailers consistent with the identity of the neighbourhood.
A covered delivery area, located on Rue Léon Jouret, will allow deliveries to be managed within the site without disturbing local residents. Through this vibrant ground-floor use, the project enhances community life and strengthens the urban quality of the Chaussée de Waterloo.

A GREEN HEART AT THE CENTRE OF THE PROJECT
The Molière project is organised around a landscaped garden of 2,700 m², including 900 m² of open ground and 1,800 m² on a deck slab. This green heart encourages biodiversity, improves air quality, and helps cool the urban environment, offering residents a peaceful and pleasant place to live.
Natural water management is a key element of the design: rainwater is fully absorbed through vegetated swales, permeable surfaces, and green roofs. Along the parking façade, a green wall extends the garden, creating visual continuity and a pleasant view for the apartments.
In terms of energy, the project achieves excellent performance (EPB A) thanks to a low-carbon approach combining:
-
individual heat pumps for heating and hot water,
-
a geothermal system covering about 80% of energy needs,
-
and air-to-water heat pumps on the roof.
These choices ensure comfortable, energy-efficient homes with a low carbon footprint, embedding the project within a sustainable and responsible vision.


- Program diagram -
A CONTEMPORARY ARTWORK BY GILLES LIBERT
For the Molière project, Belgian artist Gilles Libert has created an original work entitled “Les Patineurs du Temps” (The Skaters of Time). Made of steel, the installation evokes movement and memory, paying tribute to the history and collective past of the site.
Through his artistic language, Gilles Libert establishes a dialogue between architecture, nature and sculpture, giving the project a sensitive, human dimension where art and living spaces meet. This artistic contribution enhances the project’s identity and anchors it durably in the urban landscape of Ixelles.





SOFT MOBILITY PROMOTED
The Molière project promotes sustainable mobility. Car parking is limited to 32 spaces (the previous project, presented in 2024, included 67), including 4 reserved for persons with reduced mobility, helping to preserve the neighbourhood’s quality of life.
For residents and retail users, 114 bicycle parking spaces, including cargo-bike spots, are provided, with level access from Rue Léon Jouret. This layout ensures safe and fluid circulation, encouraging responsible travel choices in line with the environmental ambitions of the municipality of Ixelles.




